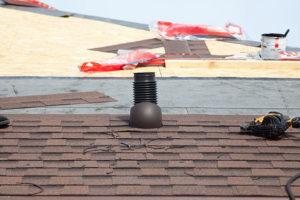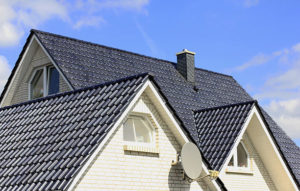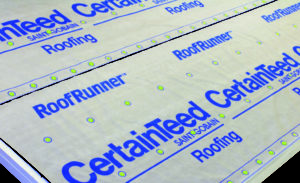Roof Terminology Here's a list of terms.
-
A structural component of the roof of a building. The deck must be capable of safely supporting the design dead and live loads, including the weight of the roof systems, and the additional live loads required by the governing building codes. Decks are either non-combustible (e.g., corrugated metal, concrete, or gypsum) or combustible (e.g., wood plank or plywood), and provide the substrate to which the roofing or waterproofing system is applied.

-
A framed projection through the sloping plane of a roof.
-
A projecting edge of a roof that extends beyond the supporting wall.

-
(1) the traverse dimension of a roofing element or component not overlapped by an adjacent element or component in a roof covering. (2) the dimension of sidewall or roofing covering that is not covered or overlapped by the upslope course of component. The typical exposure for a standard-size, 3-tab shingle is 5 inches (127mm), depending upon manufacturer specifications.
-
Components used to weatherproof or seal the roof system edges at perimeters, penetrations, walls, expansion joints, valley, drains, and other places where the roof covering is interrupted or terminated. For example, membrane base flashing covers the edge of the field membrane, and cap flashings or counterflashings shield the upper edges of the base flashing.
-
A triangular portion of the end wall of a building directly under the sloping roof and above the eave line.
-
The inclined external angle formed by the intersection of two sloping roof planes.
-
A decorative steep-sloped roof on the perimeter of a building.
-
Highest point on the roof, represented by a horizontal line where two roof areas intersect, running the length of the area.
-
The sloped edge of a roof at or adjacent to the first or last rafter.
-
An asphalt-saturated felt or other sheet material (may be self-adhering) installed between the roof deck and the roof system, usually used in a steep-slope roof construction. Underlayment is primarily used to separate the roof covering from the roof deck, to shed water, and to provide secondary weather protection for the roof area of the building.
-
An opening designed to convey air, heat, water vapor or other gas from inside a building or a building component to the atmosphere.
-
The internal angle formed by the intersection of two sloping roof planes.

